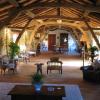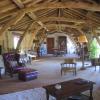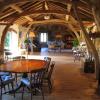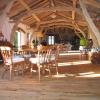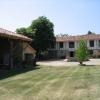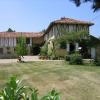Jane Gosnell
architect
Planning for a barn conversion
At the outset the barn was a basic shell with a defective roof and rotten floor. Jane provided a planning application service only for this project, helping the client create a huge first floor living space whilst retaining and enhancing the historic masonry and timber structure. Existing colombage was retained or rebuilt with externally rendered insulated infill panels between; and reclaimed windows were installed. The project was completed in 2009.
