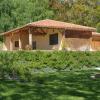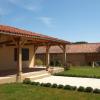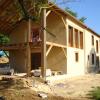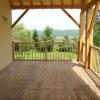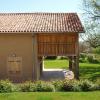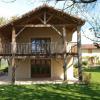Jane Gosnell
architect
The clients had purchased a traditional farmhouse and wanted to create extra space for entertaining friends and family. Jane provided a full service on this two-stage project.
The first phase was the design and construction of a large pool house with covered terrace, summer kitchen and terrace plus car port and garaging. Although new, the pool house building has a traditional feel by using a canal tiled roof, oak structure, chestnut doors and boarding plus lattice work.
The second phase was the conversion of the existing barn and ramshackle piggery to provide a new double height entrance hall with gallery and first floor south-facing covered terrace. The entrance also gives access to a large sitting room on the ground floor plus a master suite and 2 additional guest bedrooms at first floor level. The project was completed in 2010.
